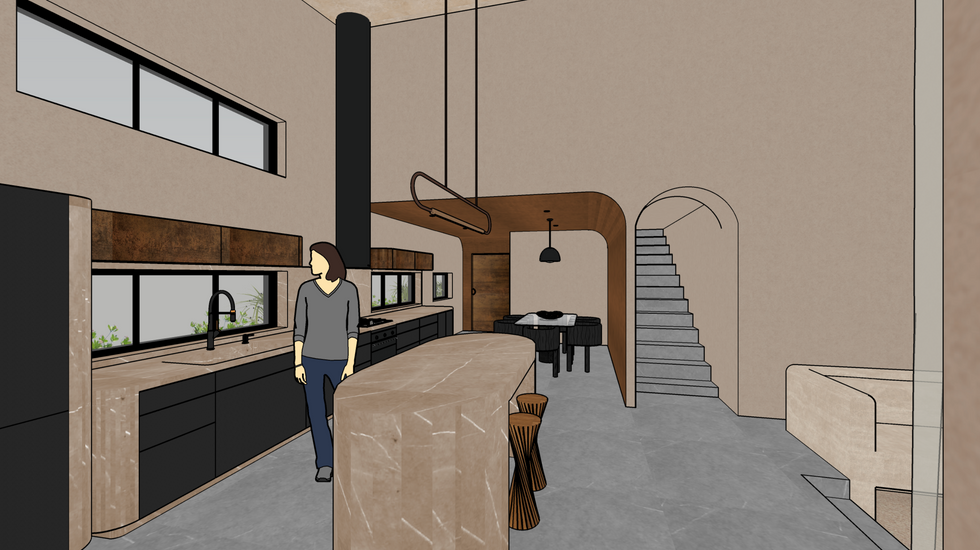
Kitchen Design
Martinez Residence
Concept
Light and Form become the guiding principles in crafting the Martinez Residence. Inspired by the client's journeys and diverse lifestyles, the design narrative unfolds as a visual chronicle of her experiences.
The aesthetics echo the allure of the Middle East, drawing inspiration from vast deserts and sun-soaked landscapes.
In a symphony of design elements, the concept embraces a streamlined space where hard surfaces take centre stage. Natural light, pouring in through bifold doors and rounded skylights, bathes the interiors in a warm glow, blurring the boundary between indoor and outdoor realms.
The earthy colour palette, reminiscent of desert dunes, creates a harmonious backdrop, while curved walls and an island bench add sculptural elegance to the overall design.
Pre-design Condition
New development.
Client Brief
-
Design a functional kitchen, living, and dining space.
-
Integrate an outdoor entertainment area.
-
Cater to the needs of a single occupant and a pet.
-
Create an entertainment space for small gatherings (up to six people).
Software and Skills
AutoCAD, SketchUp + V-Ray, iMovie, Hand Drawing
Address
6 MacMaster Pl, Little Bay NSW
Area
47 m2




















